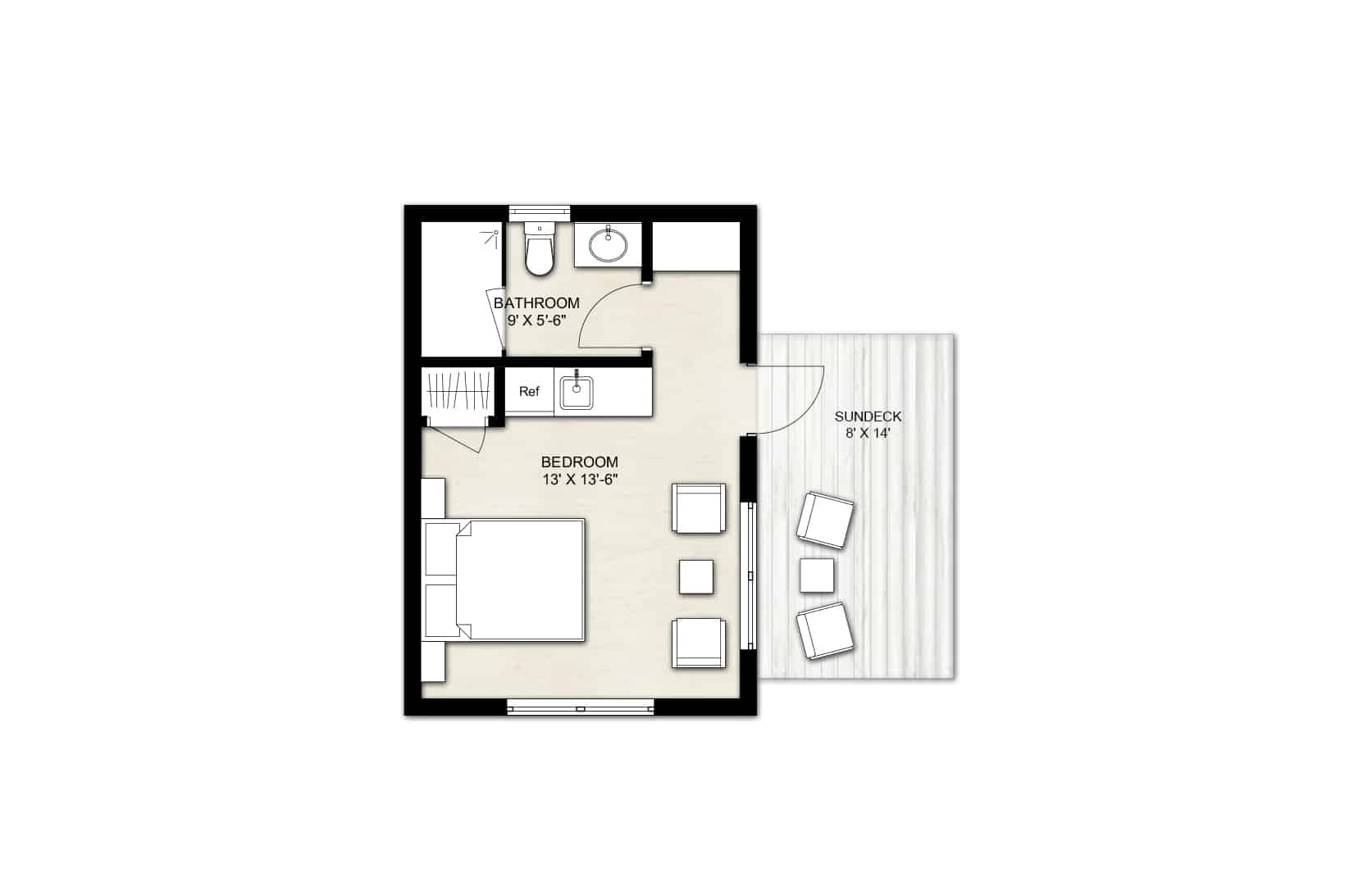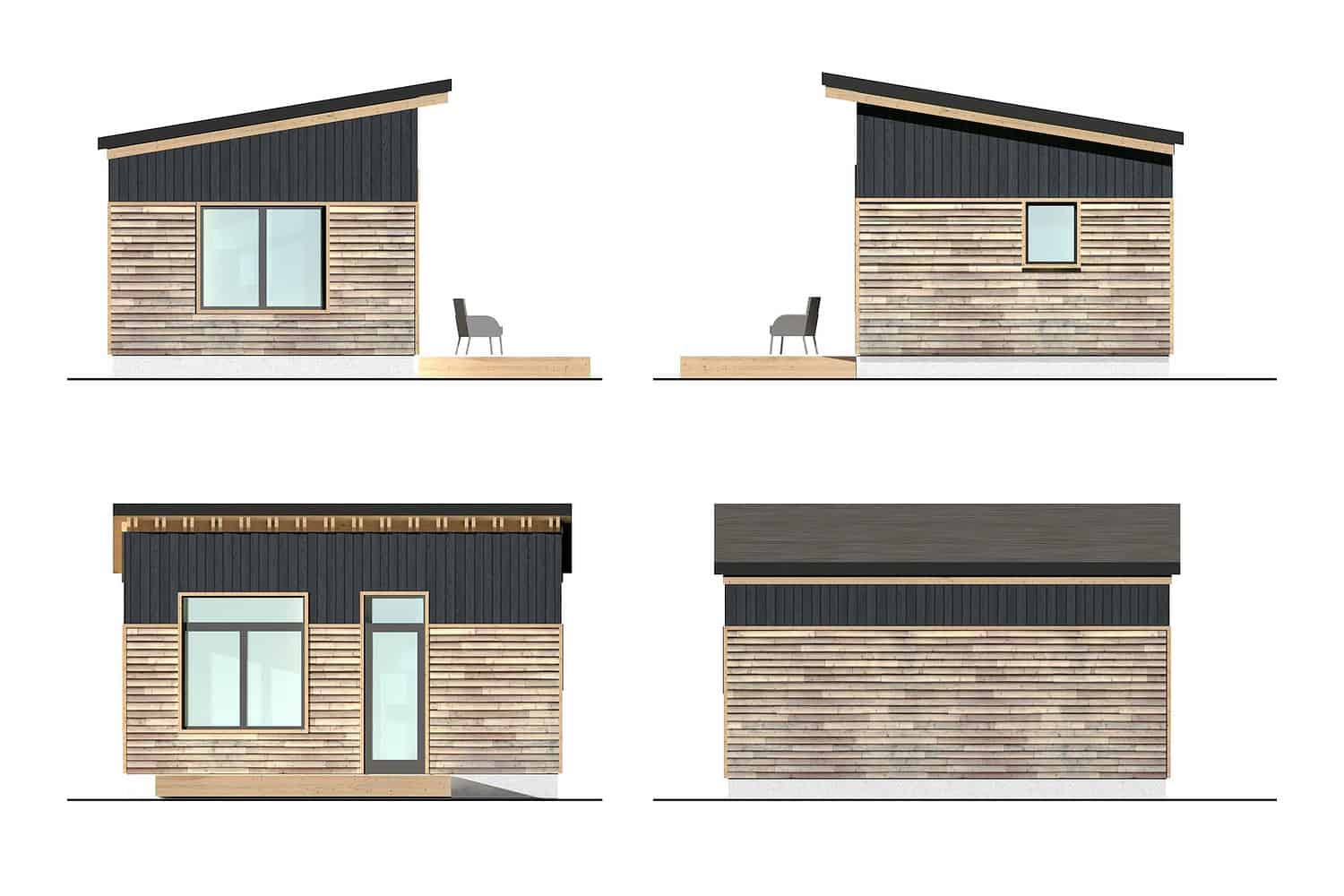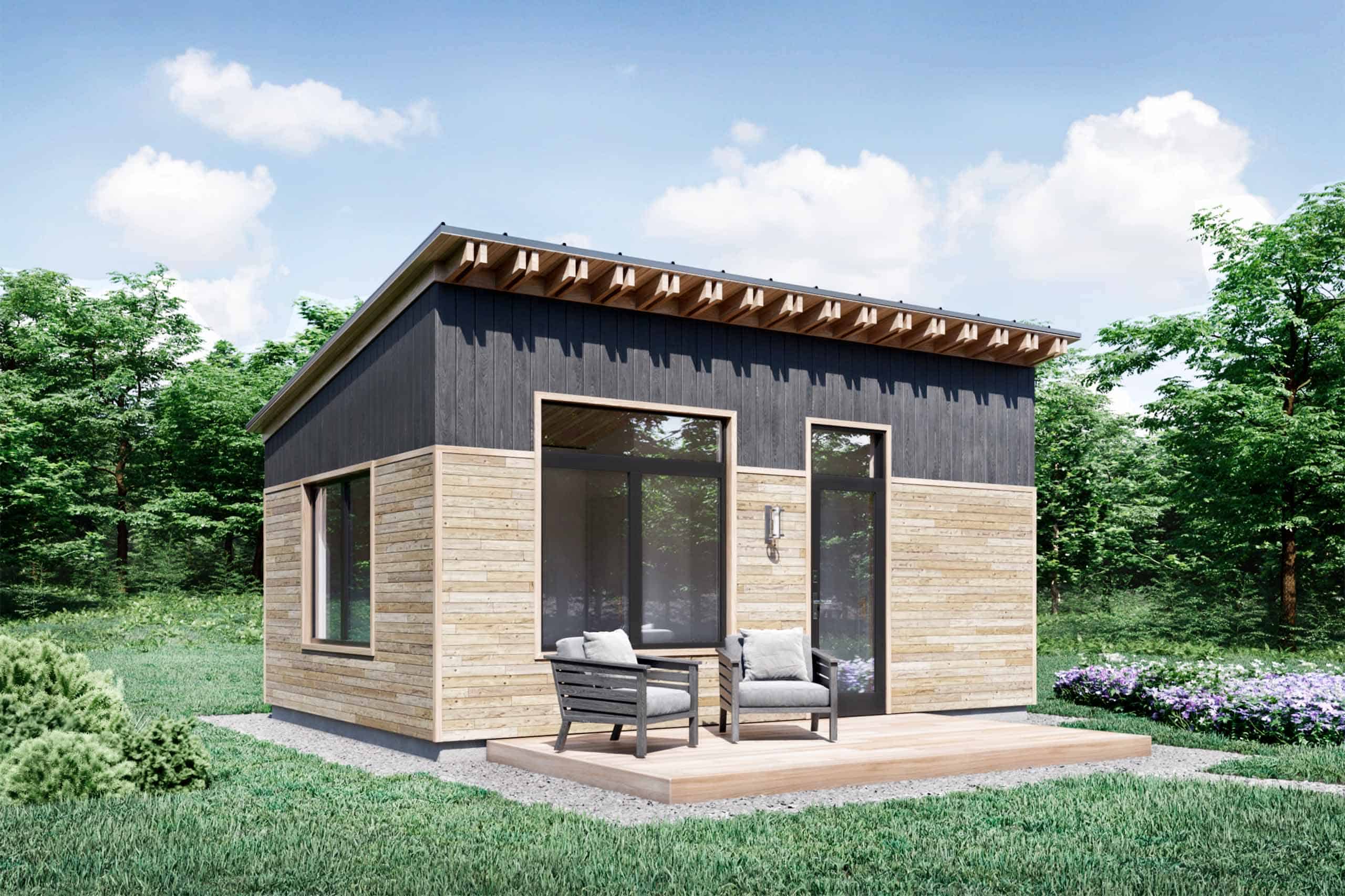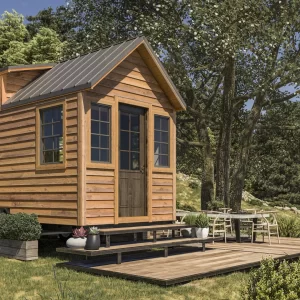Description
I get commissions for purchases made through links on the site. As an Amazon Associate I earn from qualifying purchases. Learn more.
The Truoba 121 Mini Tiny House Plan reshapes the way we think about space, efficiency, and design. This innovative plan, tailored for smaller lots, introduces a luxurious yet minimalist way of living. Whether you’re considering an Accessory Dwelling Unit (ADU), a cozy guest house, or a serene home office, the Truoba 121 embodies versatility and style. Its design effortlessly merges indoor comfort with the beauty of outdoor living, thanks to open glazing and thoughtfully planned exteriors.
A Versatile Gem for Modern Living

This mini tiny house plan shines with its cleverly designed floor plan. Within a cozy 285 sq. ft. space, it hosts a multifunctional bedroom that seamlessly integrates a small kitchen and a comfortable seating area—hallmarks of effective tiny house living. The charm of the Truoba 121 extends outdoors to a deck, which you can customize as a covered porch, offering a perfect spot for morning coffees or evening relaxation.
Tailored Dimensions for Unique Spaces

The Truoba 121 makes the most out of its dimensions, offering a compact yet surprisingly spacious feel:
– Width: 14′-4″
– Depth: 20′-9″
– Height: 12′
These measurements ensure that the Truoba 121 fits snugly into smaller lots while providing ample living space.
Exquisite Exterior with Customizable Options

Crafted with a sturdy 2×6 stud wall framing and adorned with classic wood siding, the exterior of the Truoba 121 exudes timeless elegance. We understand the desire for personalization, which is why we offer a variety of wall finishes including vinyl, brick veneer, and stone. With 6″ of insulation, the Truoba 121 ensures year-round comfort, which you can enhance with additional insulation options.
Foundation and Roofing: Built to Last
The foundation of the Truoba 121 is as versatile as its living space. You can choose between slab and crawl space options, with an additional choice of a basement foundation for extra storage or living space. The insulation ranges from 8″-10″, catering to additional customization based on your needs.
The roof design not only complements the aesthetic of the tiny house but also promises durability with a 2/12 pitch, rafter framing, and 12″ of insulation. Designed to withstand various snow loads (10 PSF, 25 PSF, and 35 PSF), the Truoba 121’s roof is ready for any climate.
Interior Design: A Spacious Sanctuary
Inside, the Truoba 121 surprises with its spacious feel, thanks to ceiling heights ranging from 8′-6″ to 10′-8″. This design choice amplifies the interior space, making it feel larger and more open. The transition from indoor to outdoor spaces is smooth, inviting you to enjoy every inch of your home.
Why Choose the Truoba 121 Mini Tiny House Plan?
The Truoba 121 isn’t just a tiny house plan; it’s a doorway to a simpler, yet enriched lifestyle. It suits those looking to downsize, add value to their property with an ADU, or carve out a personal retreat space. Its adaptability serves a wide range of purposes—from a tranquil living space to an inventive work environment.
In the realm of tiny house plans, the Truoba 121 shines with its meticulous design, tailor-made features, and the guarantee of a home that effortlessly combines pleasure with practicality.
In essence, the Truoba 121 Mini Tiny House Plan redefines the concept of small-scale living. It proves that with the right design, you can enjoy luxury, comfort, and style, no matter the size. So, choosing the Truoba 121 means choosing a life of simplicity without sacrificing the essence of what makes a house a home.
Read Also
– 27 Tiny Houses with Loft: Designs and Ideas
– 10 Successful Tiny House with Garage Projects
– 31+ Tiny House Kitchen Storage Solutions and Designs










