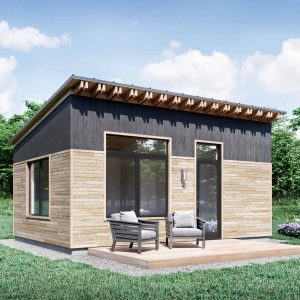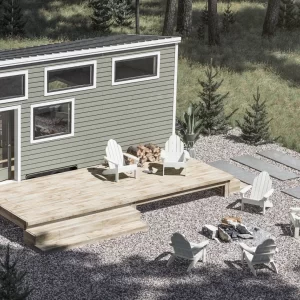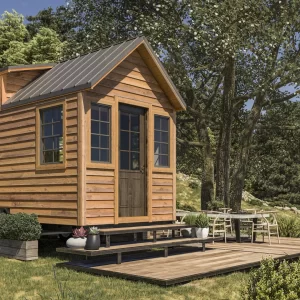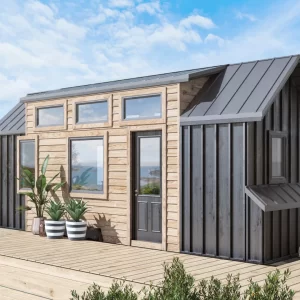Welcome to our tiny houses and plans category, where dreams of cozy, minimalist living become a reality. Here, we offer an extensive collection of tiny houses and tiny house plans for sale, catering to a variety of tastes, needs, and lifestyles. Whether you’re an aspiring tiny house owner or a seasoned minimalist looking for an upgrade or a new project, this is your one-stop destination for all things tiny and terrific.
Our tiny houses range from ready-to-move-in homes, perfect for those eager to embrace tiny living without delay, to custom options that allow you to add your personal touch. Each tiny house is designed with efficiency, sustainability, and comfort in mind, ensuring you can live large while keeping your footprint small. Our selection includes models that boast innovative space-saving features, eco-friendly materials, and designs that blend seamlessly with nature, reflecting the essence of minimalist living.
For the DIY enthusiasts or those who wish to have a hand in designing their tiny abode, our tiny house plans are a treasure trove. Available in a variety of layouts and styles, these plans provide a detailed blueprint for building your own tiny house. Whether you’re looking for a compact and functional design that prioritizes the essentials or a more elaborate setup with custom features, our plans cater to every preference. Each set of plans is crafted by expert designers familiar with the unique challenges and opportunities of tiny house construction, ensuring you have a solid foundation to start your journey.
In this category, you’ll find everything you need to make informed decisions about your tiny living space. From contemporary designs that push the boundaries of tiny house living to classic styles that evoke a sense of home and comfort, our collection is designed to inspire and guide you through the process of selecting or building your tiny house.
Dive into our tiny houses category today and take the first step towards realizing your tiny living dream. Here, you’ll discover not just a house, but a lifestyle that prioritizes freedom, mobility, and the joy of living simply.
– 31+ Tiny House Kitchen Storage Solutions and Designs
– Exploring Tiny House Interior Styles: Cozy, Simple, Creative
– Top 10 Space Saving Ideas for Tiny Homes
– How To Decorate Your Tiny Home With Fresh Flowers
– 30+ Space Saving Tiny House Stairs Ideas
– The Tiny House Exterior: 27+ Top Ideas and Guide
– The Art of Designing Tiny Luxury Homes: Photos and Tips
– 27 Tiny Houses with Loft: Designs and Ideas
– 10 Successful Tiny House with Garage Projects
Showing all 11 results











