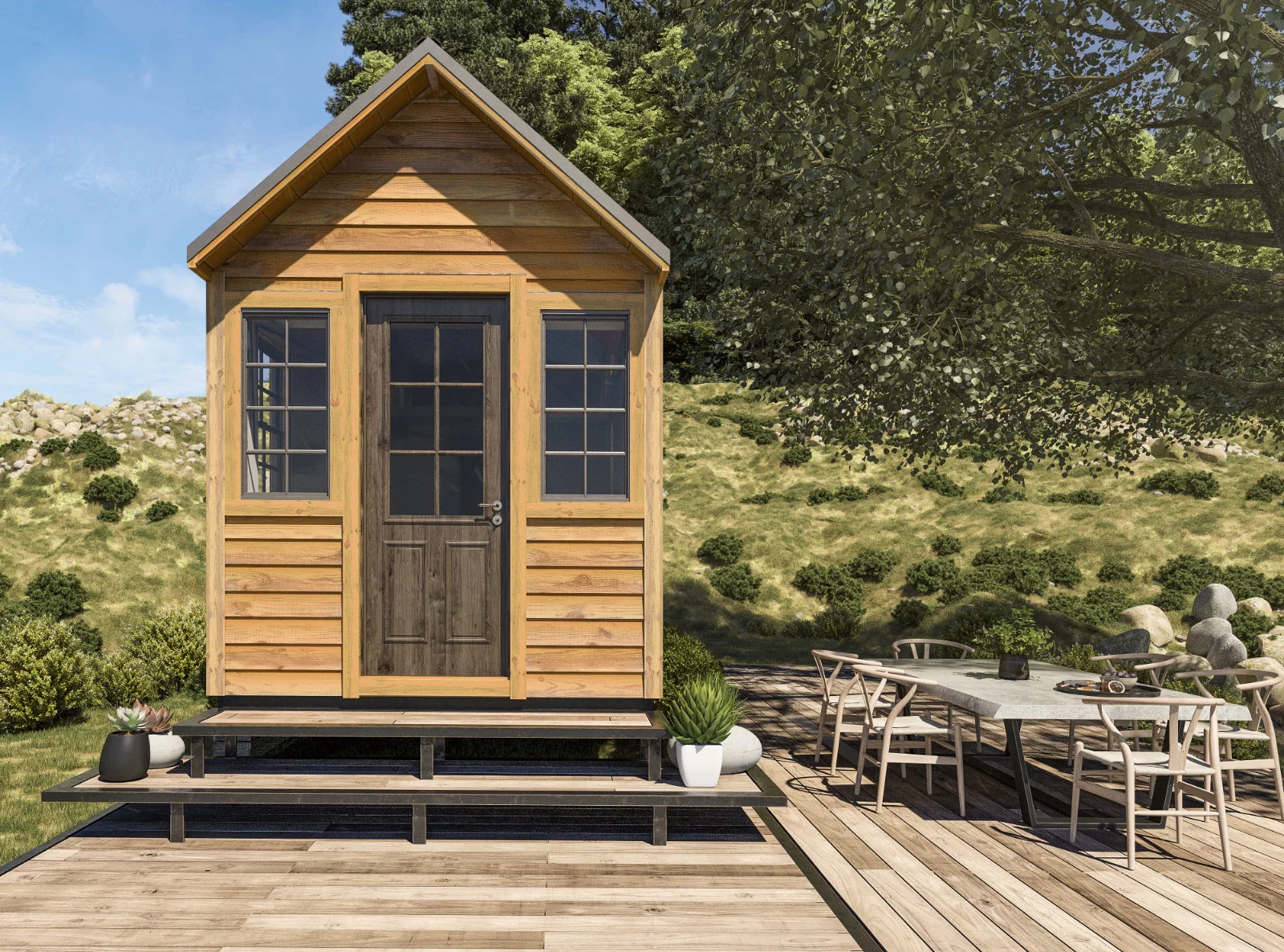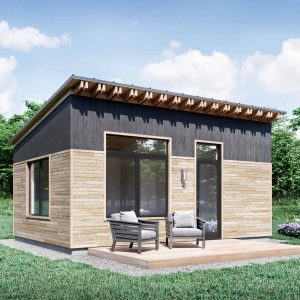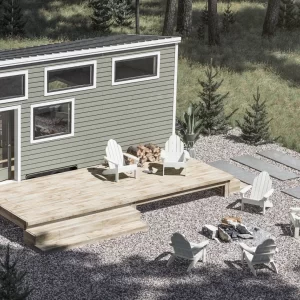Description
Discover the joy of minimalist living without sacrificing comfort or style with the Tiny Living 12-32 Feet Tiny House Plan. Designed for those who dream of a simpler life, this tiny house plan offers a harmonious blend of functionality and aesthetics, making it an ideal choice for anyone looking to embrace the tiny living movement. Let’s delve into what makes the Tiny Living design not just a house, but a home.
Spacious Design in a Compact Package
At the heart of the Tiny Living design lies a large family room, complete with vaulted ceilings and expansive dormers that flood the space with natural light. These architectural choices not only enhance the feeling of space but also add a touch of elegance and openness, rare in tiny house plans. The thoughtful layout ensures every inch is utilized, promising a living experience that feels both cozy and spacious.
Thoughtful Features for Ultimate Comfort
The entryway, strategically positioned at the back, leads into a world of compact luxury. Imagine waking up in the airy 7-foot sleeping loft at the front, overlooking your domain. This loft is not just a place to rest; it’s a serene retreat, high above the functional spaces below, where the rhythm of daily life unfolds in the kitchen and bathroom nestled underneath.
Sizes range from 12 feet, our most nimble model, to 32 feet, a sanctuary for small families. Each length is designed with mobility in mind, from the 12-foot version that a medium-sized SUV can tow, to the 32-foot marvel that offers dual lofts and generous living areas. Here’s a glimpse into the possibilities:
– 12 Feet: Ideal for the solo adventurer, this tiny house is a breeze to move, offering freedom like never before.
– 16 Feet: A cozy nest featuring space for a full-sized couch, ensuring lazy weekends are spent in supreme comfort.
– 20 Feet: Perfect for a young couple, this model balances essential living needs with the joy of tiny living.
– 24 Feet: A popular choice that accommodates stairs and a washer-dryer, blending convenience with the thrill of mobility.
– 28 Feet: Featuring a larger bathroom and a second loft, this size elevates the tiny living experience with added luxury.
– 32 Feet: The ultimate tiny house, providing ample space for a small family to live, love, and grow.
Specifications That Matter
No matter the size you choose, each Tiny Living house impresses with its practical dimensions and thoughtful design elements:
– Exterior Width: 8 feet at the base, expanding to 8’6″ at its widest point, ensuring ease of transport.
– Interior Width: 7’3″, offering a cozy yet comfortable space to live and move.
– Interior Height: A lofty 10’5″, providing a sense of spaciousness and freedom.
– Road Height: 13’5″, designed for easy towing without compromising on living space.
– Height Under Loft: 6’9″, ensuring even the tallest occupants can move freely.
– Loft Dimensions: Depth of 7 feet and a height of 3’2″, perfect for a restful night’s sleep.
Live Large in a Tiny House
The Tiny Living 12-32 Feet Tiny House Plan is more than a dwelling; it’s a lifestyle choice for those yearning to live with less but experience more. With options ranging from 12 to 32 feet, there’s a perfect size for every aspiring tiny house dweller. Whether you’re a solo explorer, a couple embarking on a journey together, or a small family craving adventure, Tiny Living offers the blueprint for a life filled with joy, simplicity, and freedom.
Join the tiny house movement today and transform the way you live, one square foot at a time. Embrace the essence of tiny living and create a home that reflects your values, dreams, and the beauty of living simply yet fully.
Read Also
– 27 Tiny Houses with Loft: Designs and Ideas
– 31+ Tiny House Kitchen Storage Solutions and Designs
– Exploring Tiny House Interior Styles and Ideas
– The Tiny House Exterior: 27+ Top Ideas and Guide















