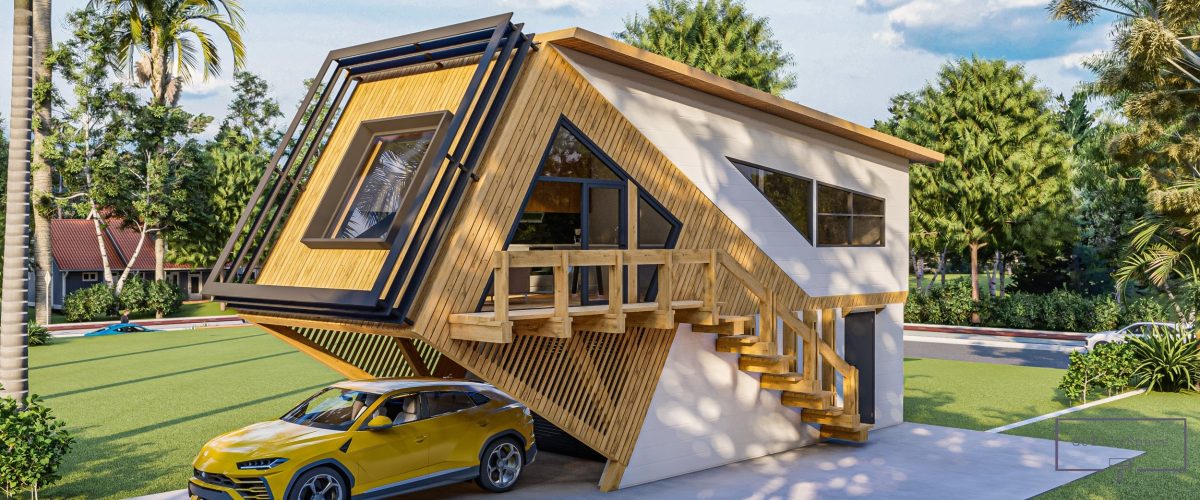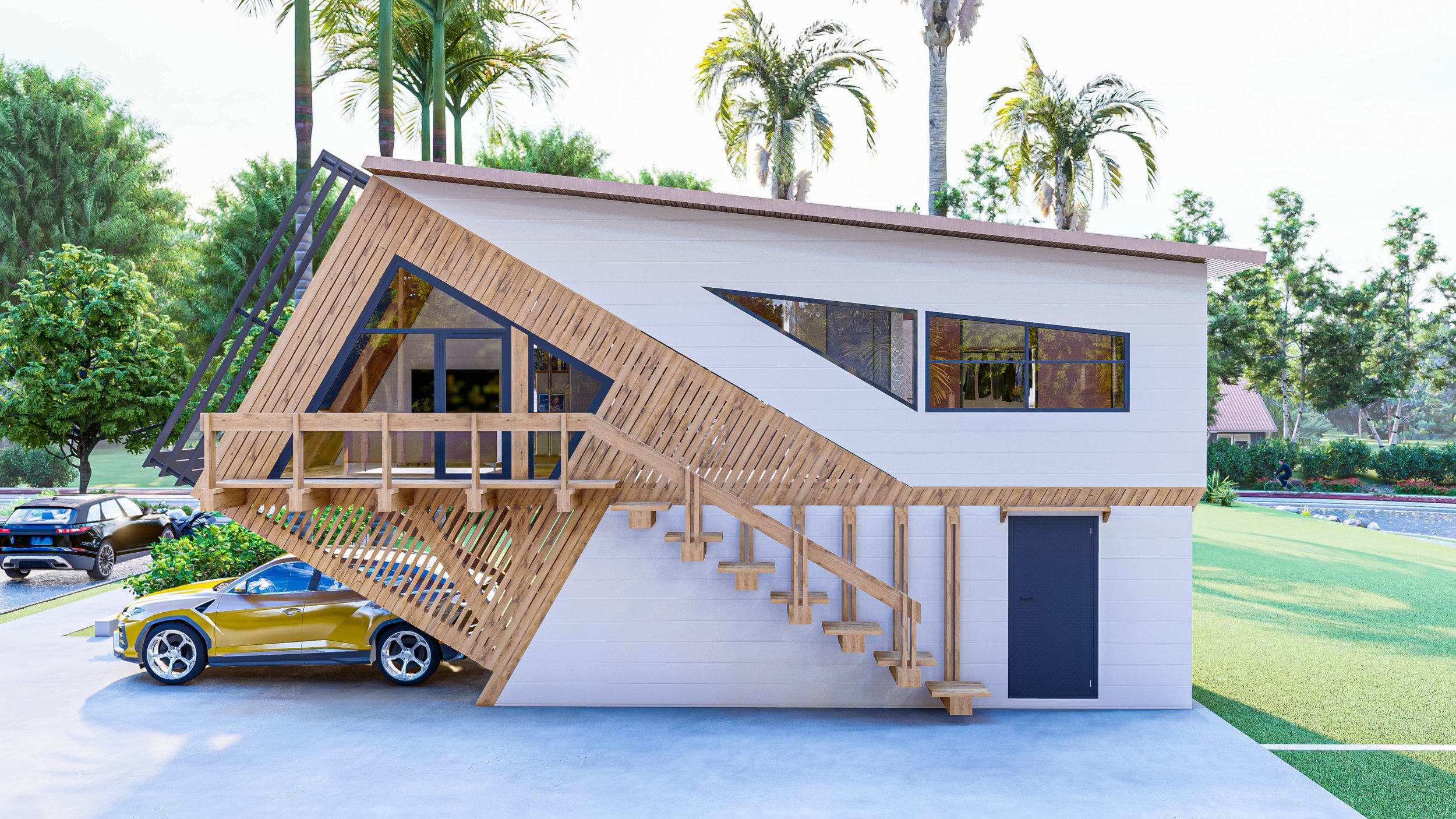I get commissions for purchases made through links on the site. As an Amazon Associate I earn from qualifying purchases. Learn more.
Dive into our list of 10 successful tiny house with garage projects, where we showcase how compact living pairs beautifully with functionality. We’ve got everything from quaint, cabin-style homes to sleek, modern designs, each with a garage that fits more than just a car. These spaces are thoughtfully designed to give you the best of both worlds – a cozy place to call home and a practical spot for your vehicle and storage needs. Each project is a testament to the innovative possibilities of tiny house living.
10 Tiny Houses with Garage Ideas
Explore 10 tiny homes garage ideas: clever homes stacking comfy living spaces with handy garages, from rustic cabins to modern retreats.
1. Tiny House with Garage Underneath
Our first project is a compact and efficient tiny house sitting directly above a fully functional garage. The design is simple yet innovative, providing a comfortable living space on top while taking full advantage of the area beneath for vehicle storage and more. This setup is perfect for those looking to minimize their living space without sacrificing convenience. The large window up top brings in natural light, making the small space feel open and airy, and the garage door hints at a pop of personality with its bright color. It’s a smart solution for tiny house enthusiasts with practical needs.
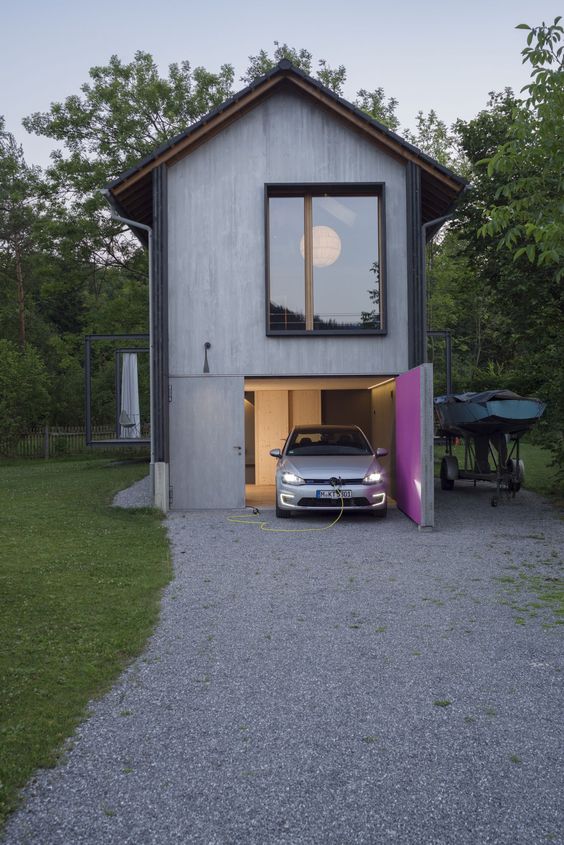
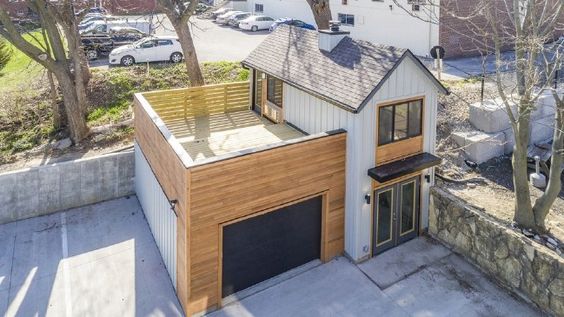
2. Tiny Home with Integrated Garage
This second project is all about merging comfort with utility. It’s a smartly-designed tiny home that sits right over an attached garage. The exterior combines classic and modern elements, with wooden accents that add warmth to the structure. On top, there’s a neat deck, perfect for enjoying the outdoors. The garage itself is spacious, giving you plenty of room not just for your car, but also for storage or a workshop. Inside, large windows ensure the living area is bathed in sunlight, making it feel larger than it is. This project proves that you can have a full, rich home life even in a smaller footprint.
3. Two-Floor Tiny House with Ground Garage
Here’s our third concept: a two-story tiny house cleverly built on top of a ground-floor garage. This design takes advantage of vertical space, offering a compact yet spacious feel. With clean lines and a classic white exterior, the house exudes a modern vibe. The large windows invite natural light into both floors, making the interior feel bright and open. The garage is roomy enough to keep your car with extra space for storage. Step outside, and you’re greeted by nature, with stairs leading up to your private entrance.
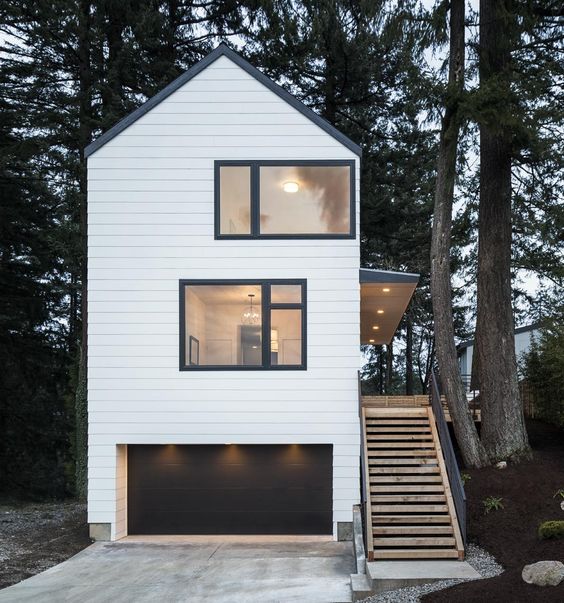
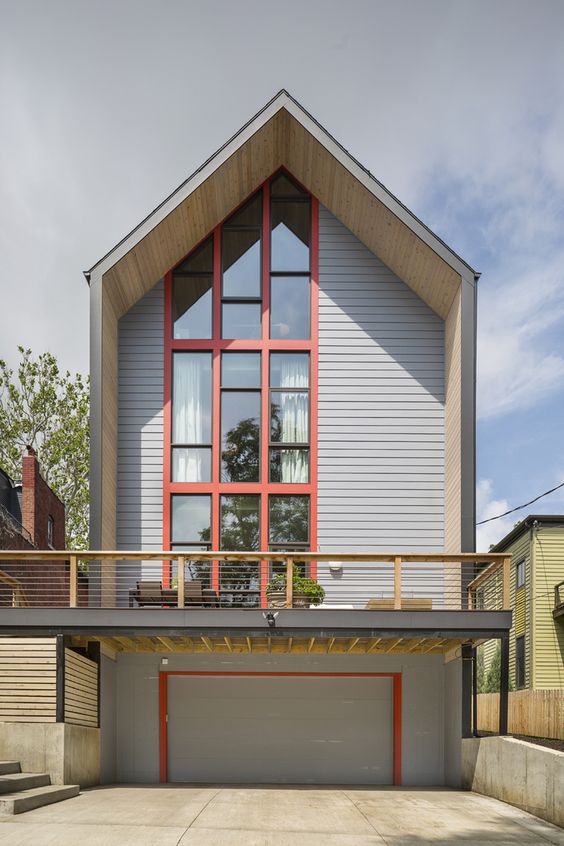
4. Modern Studio and Garage Combo
Take a look at our fourth pick: a stylish studio that perfectly aligns with the tiny house with garage concept. This architectural gem features a striking, cathedral-like window that draws the eye upward, highlighting the vertical space. The clean lines of the siding are complemented by natural wood and bold red window frames, offering a contemporary yet warm feel. Downstairs, the spacious garage offers ample room for your vehicle and storage needs. Above, the studio space is efficiently designed to maximize both light and function. This design proves that a tiny house with a garage doesn’t just save space—it makes a statement.
5. Dual Garage Tiny Home
Explore the practical design of this tiny house with a twist: it’s set above not one, but two garages. The thoughtful layout makes full use of the property, offering ample storage and workspace while still providing a cozy living area upstairs. The mix of siding materials gives a contemporary look that’s both stylish and functional, and the upper deck presents a perfect spot for morning coffee. Ideal for those who need extra room for hobbies or a home business, this space-efficient solution proves that tiny living can still cater to big passions.
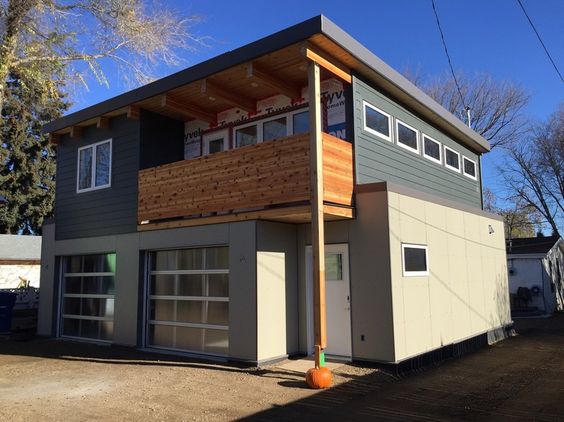
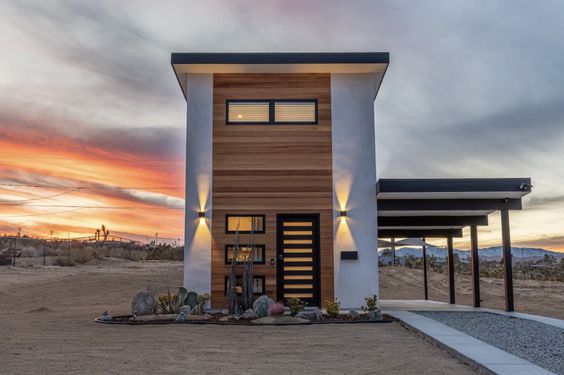
6. Tiny House with Carport
The sixth showcase in our lineup presents a modern tiny house with a carport, a perfect match for those who love clean lines and efficient living. The house combines a crisp white exterior with warm wooden features, creating a striking contrast that’s both welcoming and contemporary. The carport extends gracefully from the house, offering a practical space for parking without the bulk of a garage. Inside, the house makes the most of its compact size with smart design choices that emphasize space and light. It’s ideal for anyone seeking a simple, stylish, and practical tiny home solution.
7. Tiny House on Containers with Garage
This seventh highlight features a container house proudly standing above a garage. Its rich, red tones and wooden accents echo the natural surroundings, creating a cozy, cabin-like feel. The spacious garage below offer plenty of room for vehicles and storage, proving that tiny homes can still cater to those with big hobbies or storage needs. Stairs lead up to a welcoming deck, inviting you into a home designed to make the most of its surroundings while offering practical amenities.
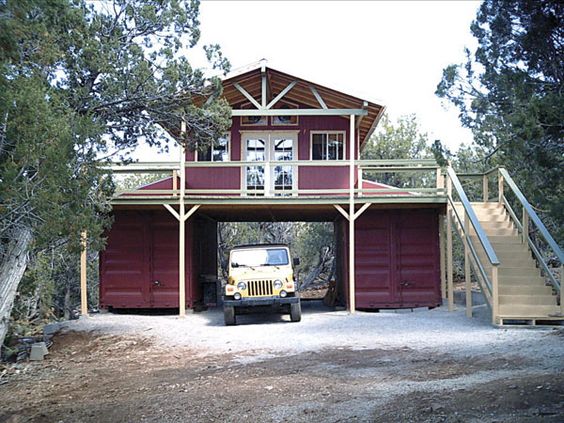
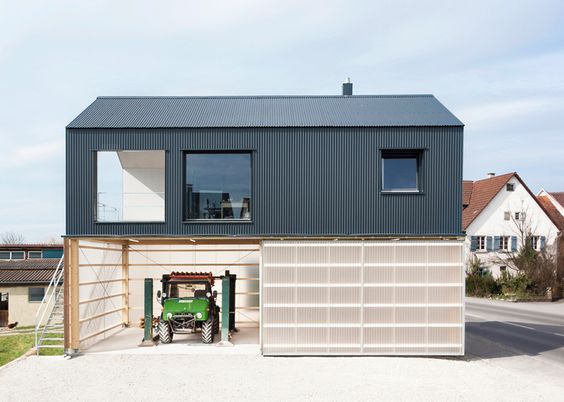
8. Tiny Home on Top of a Spacious Garage
This project melds practical living with modern design, featuring a tiny home efficiently positioned above a spacious garage. The striking contrast between the home’s minimalist facade and the expansive garage below illustrates a clever use of space. It’s a smart solution for those who desire the simplicity of a tiny home but require ample room for parking or storage. The design makes the most of vertical space, providing a compact yet comfortable living area above and a generous, multipurpose garage below.
9. Detached Garage for Tiny House
Take a peek at our ninth choice: a chic, detached garage that serves as the perfect complement to the tiny house lifestyle. This model exemplifies the essence of the tiny house with garage concept, offering a practical and separate space for all your needs. Clad in a deep, rich hue, the exterior promises durability and style, while the garage door opens to reveal a substantial area for vehicles, tools, or hobbies. With its extended windows, the garage’s interior is bright and welcoming, suitable for a variety of activities or storage solutions.
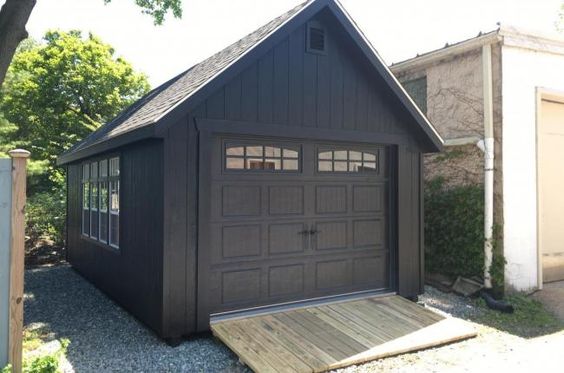
10. Loft-Style Tiny Home with Open Garage
Introducing our tenth piece, a sleek loft-style tiny home that stands with a sense of modernity and openness. The open garage below is perfect for those who value easy access and airy spaces for their vehicle and outdoor activities. Above, the house greets with a welcoming staircase leading to a home where every inch is crafted for maximum efficiency. Angular lines and expansive windows give this home a fresh, current feel, while the wooden accents add a touch of warmth. This model is for those who embrace bold, innovative living in compact spaces.

